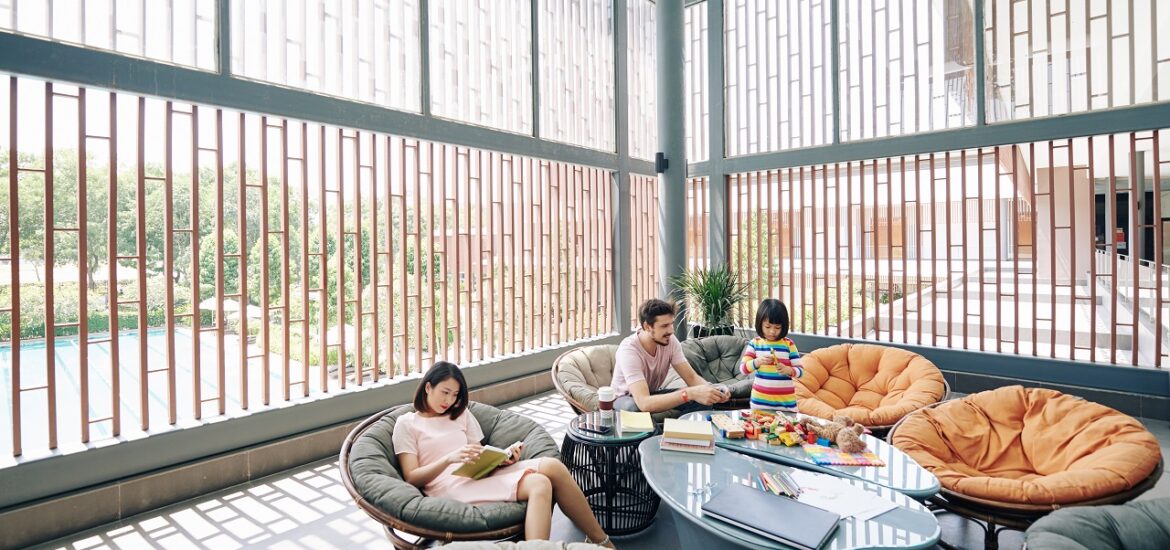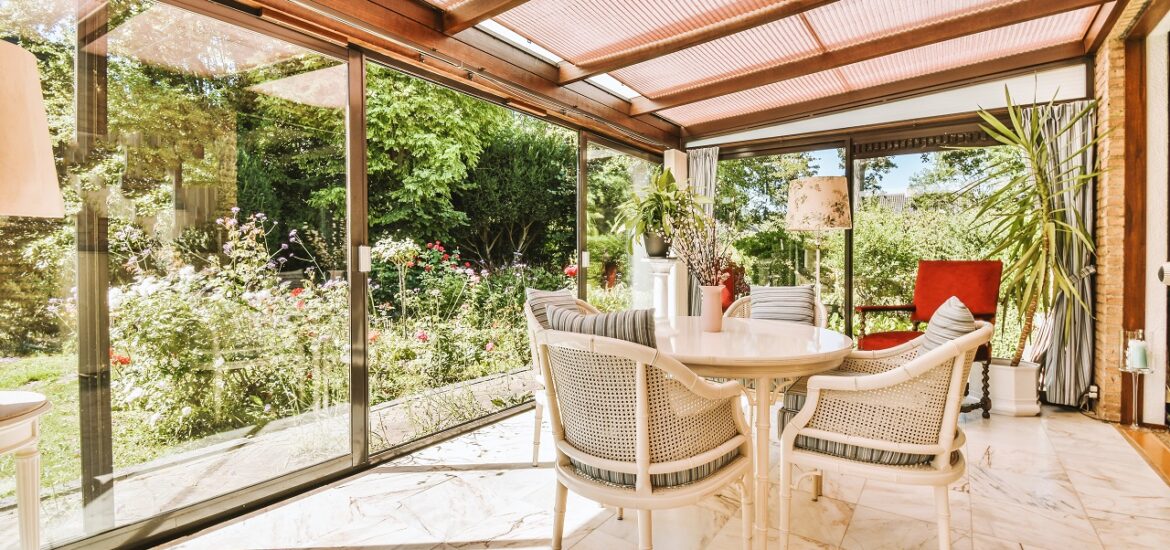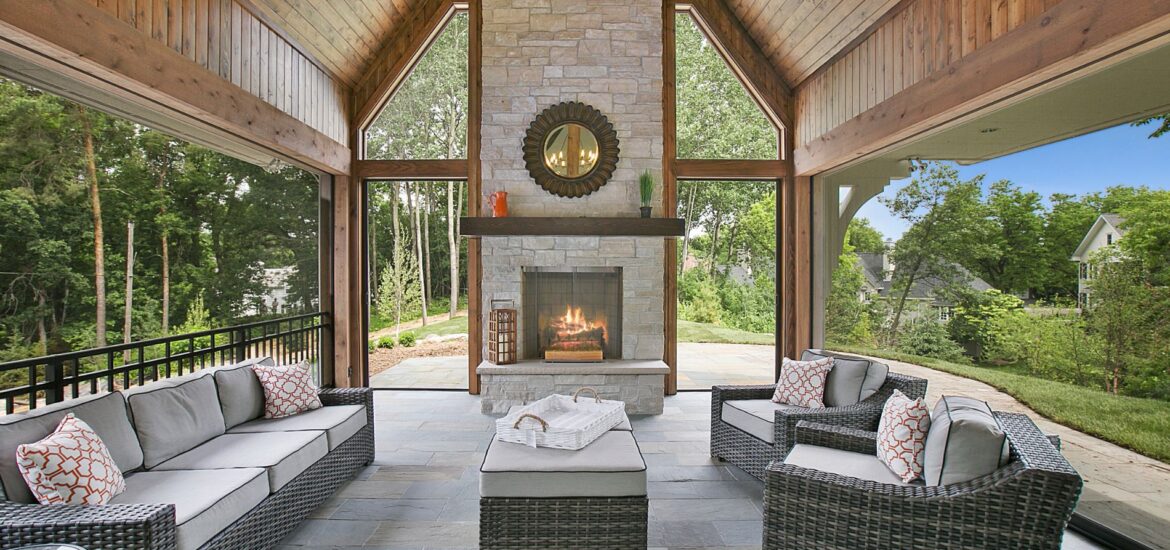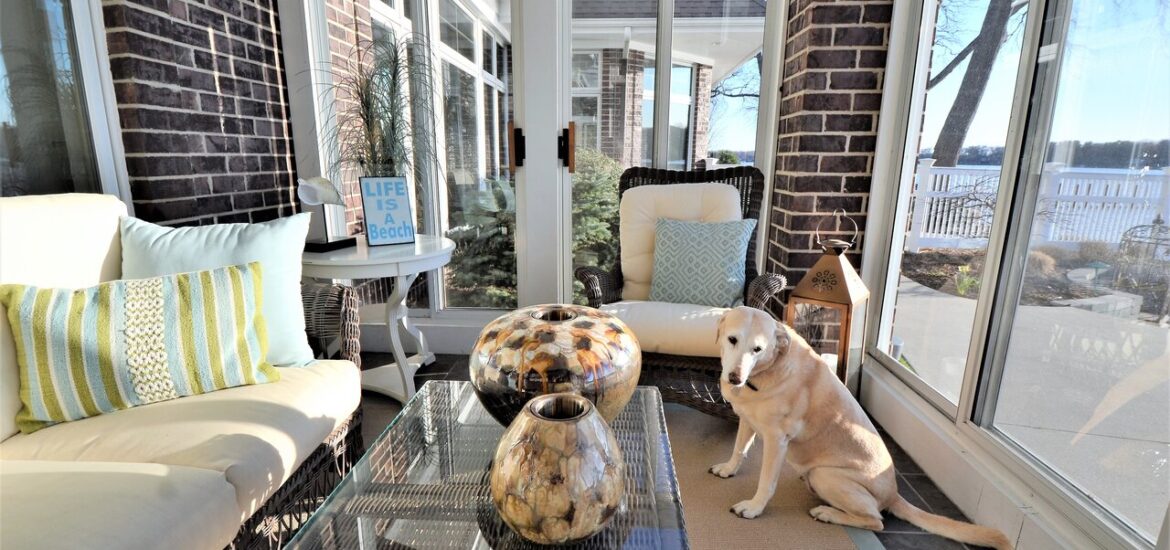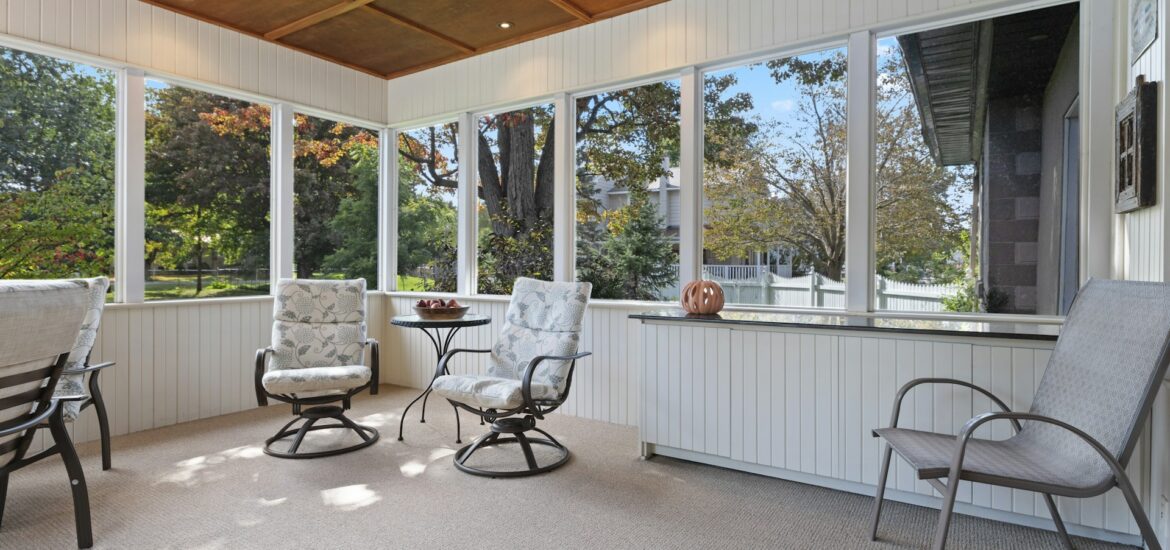Creating a comfortable, inviting outdoor living space can significantly enhance your home’s appeal and the overall quality of your life. Among various outdoor living solutions, screen rooms stand out for their versatility, practicality, and ability to create bug-free, protected environments where you can relax, entertain, or simply enjoy the beauty of nature. Incorporating a functional and stylish screen room can not only add value to your property but also provide you with a serene and comfortable haven to escape the daily stresses and create cherished memories with friends and family.
In this comprehensive guide, we’ll delve into the advantages of installing a custom screen room, explore various design options and features to suit your unique preferences and needs, and provide expert insights on planning and executing a seamless screen room installation. With a harmonious blend of beautiful design, practical function, and attention to detail, you’ll be inspired to create a stunning outdoor living area that completely transforms your home and leisure experience.
As experienced home remodeling professionals, we understand the joy and value that outdoor living spaces bring to homeowners. Join us as we venture into the world of screen rooms, blending innovative designs and practical features to create exceptional outdoor sanctuaries where you can unwind or entertain in style. Let our expertise and passion for quality home renovations guide you through this exciting journey, creating a captivating screen room that flawlessly complements your home’s existing architecture and expresses your unique vision for the perfect outdoor oasis.
Why Choose a Screen Room for Your Home?
Screen rooms offer distinct advantages over other outdoor home extensions. Let’s take a closer look at some of these benefits:
1. Comfort:
Integrated with fine mesh screens, screen rooms provide a bug-free environment that allows you to enjoy the outdoors without being bothered by insects or other pests.
2. Convenience:
In addition to protecting you from insects, screen rooms can also offer relief from harsh sunlight, rain, and wind, making your outdoor experience more enjoyable all year round.
3. Versatility:
Screen rooms can serve multiple purposes, including lounging areas, dining spaces, exercise rooms, and playrooms for children.
4. Value:
Adding a screen room can significantly increase your home’s value and enhance its appeal to potential buyers seeking comfortable, functional outdoor spaces.
Designing Your Dream Screen Room
To create a screen room that meets your preferences and needs, consider the following design aspects:
1. Layout & Size:
Determine the desired size and layout of the screen room, considering factors such as the available space, the intended purpose, and the number of people you want to accommodate.
2. Flooring Options:
Choose a durable flooring material that complements your home’s exterior and withstands the test of time. Some popular choices include concrete, pavers, and tile.
3. Screen Quality & Availability:
Select high-quality screens that offer adequate protection from insects while maintaining visibility and airflow. Consider retractable screens that enable you to open the room up when desired.
4. Roof Design:
The roof plays a crucial role in the overall aesthetic of your screen room, so choose a design that complements your home’s existing architecture. Some popular roof styles include gable, hip, and shed roofs.
Additional Screen Room Features to Enhance Functionality and Comfort
Consider incorporating additional features and amenities to elevate the comfort, function, and enjoyment of your screen room:
1. Lighting:
Install customized lighting solutions, such as string lights, recessed lights, or lanterns, to set the ambiance and enable evening entertainment.
2. Ceiling Fans:
Incorporate ceiling fans to improve air circulation and keep your screen room comfortable and refreshing even on hot days.
3. Furniture & Décor:
Select weather-resistant, comfortable furniture that fits the purpose of the space and aligns with your style preferences. Complete the look with accent cushions, throw pillows, and other decorative items.
4. Outdoor Kitchen:
If you love cooking and entertaining, consider integrating an outdoor kitchen into your screen room, equipped with necessary appliances like a grill, refrigerator, and storage space.
Planning and Executing Your Screen Room Installation
A seamless screen room installation begins with proper planning and skilled execution. Consider these expert recommendations:
1. Consult Professionals:
Enlist the help of experienced home remodeling professionals to guide you through the design, planning, and installation stages. Their expertise ensures a flawless outcome built to last and backed by reliable warranties.
2. Obtain Necessary Permits:
Before starting the project, check with your local authorities about relevant building codes and acquire any necessary permits.
3. Choose Quality Materials:
Invest in high-quality, durable materials to ensure a screen room that can withstand the local climate and provide long-lasting enjoyment.
4. Set a Realistic Timeline:
Plan for a realistic timeline, taking into account factors such as permit acquisition, material delivery, and the construction process. By allowing sufficient time for every stage, you’ll ensure a stress-free experience and a quality outcome.
Create Your Dream Outdoor Oasis with Our Expertise in Custom Screen Rooms
A beautifully-designed screen room is an ideal way to extend your living space, enhance your home’s value, and experience the joy and relaxation of outdoor living. By understanding the various design options, features, and expert recommendations, you can create a stunning and functional screen room that aligns with your unique vision and needs.
Trust our team of skilled professionals at Creative Remodeling of Orlando to guide you through the entire process of planning, designing, and installing your dream screen room. Together, let’s create a breathtaking outdoor oasis that brings comfort, beauty, and cherished memories to you and your loved ones.

