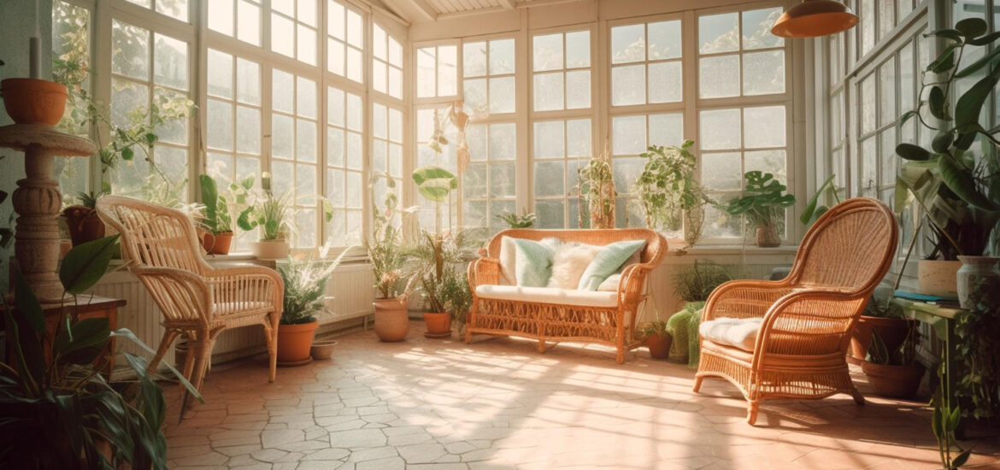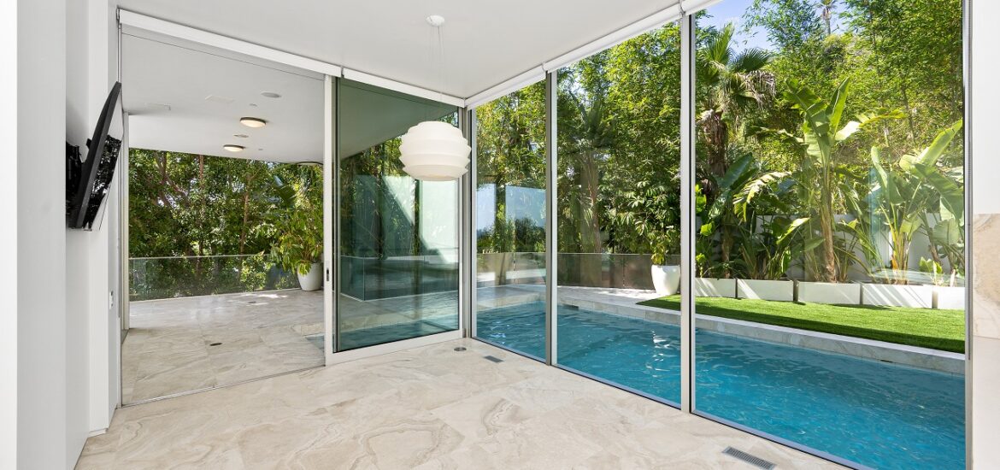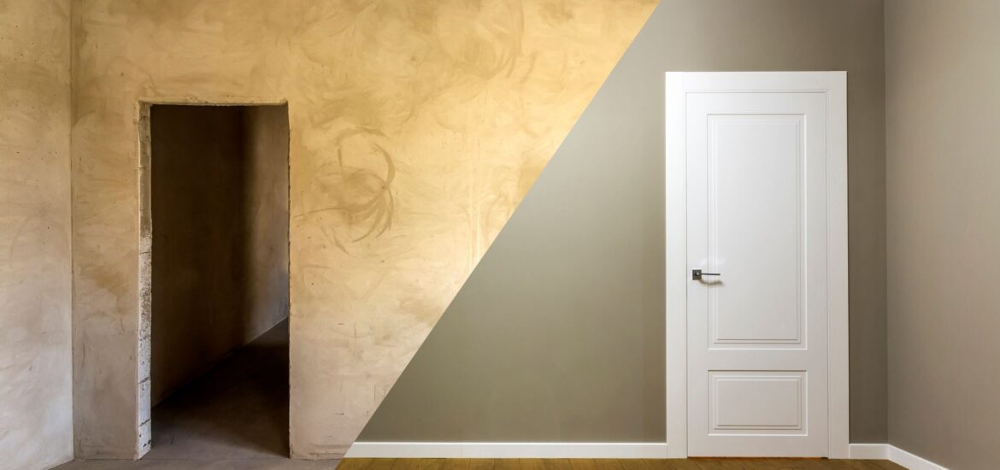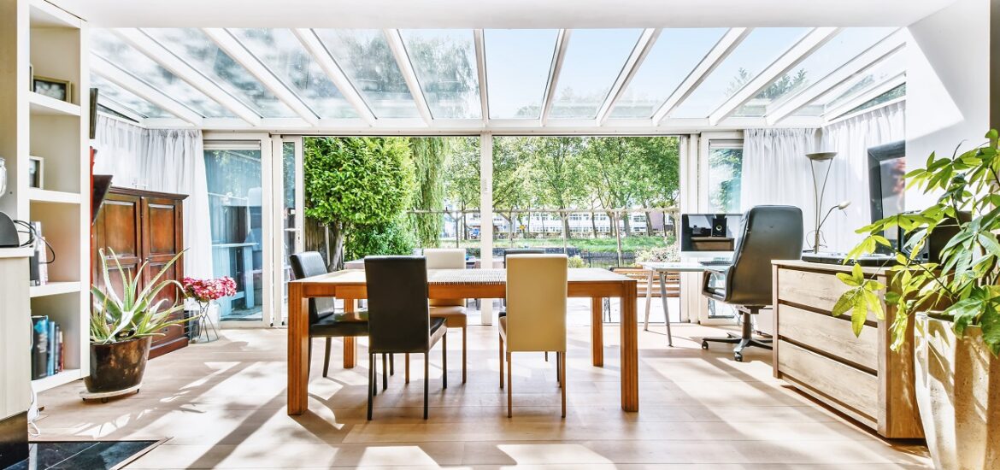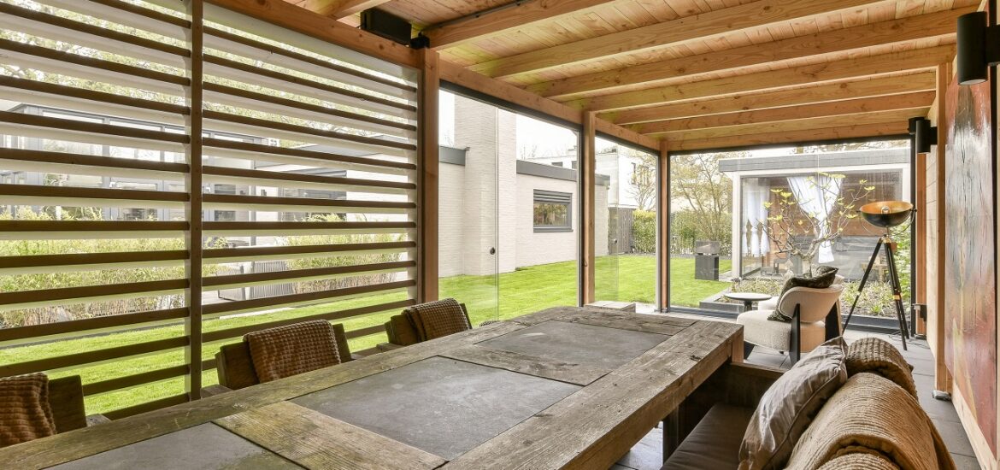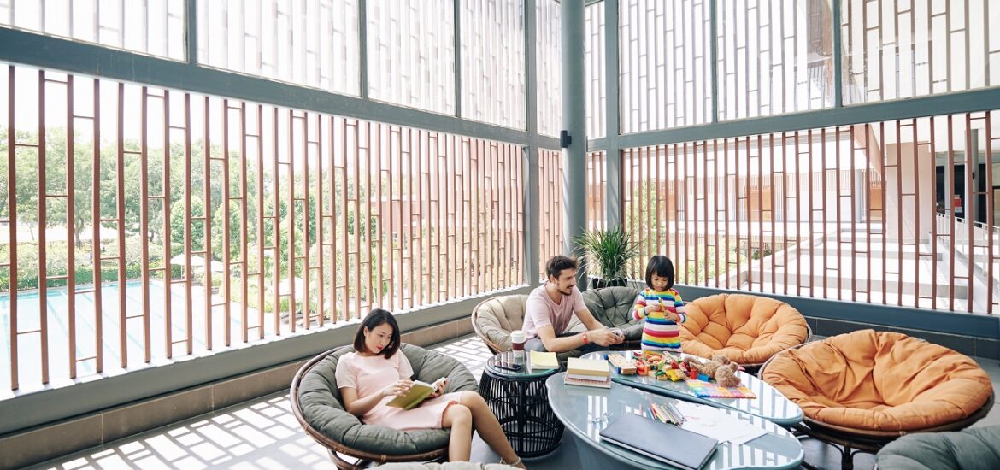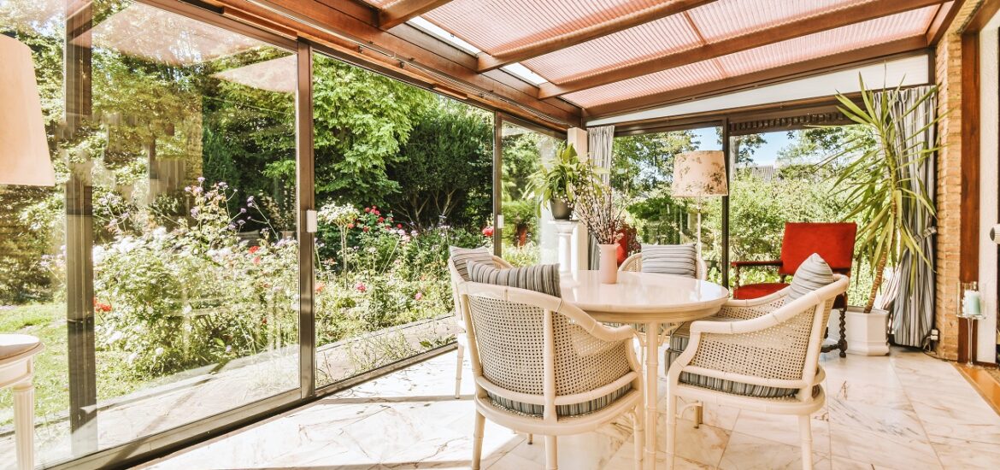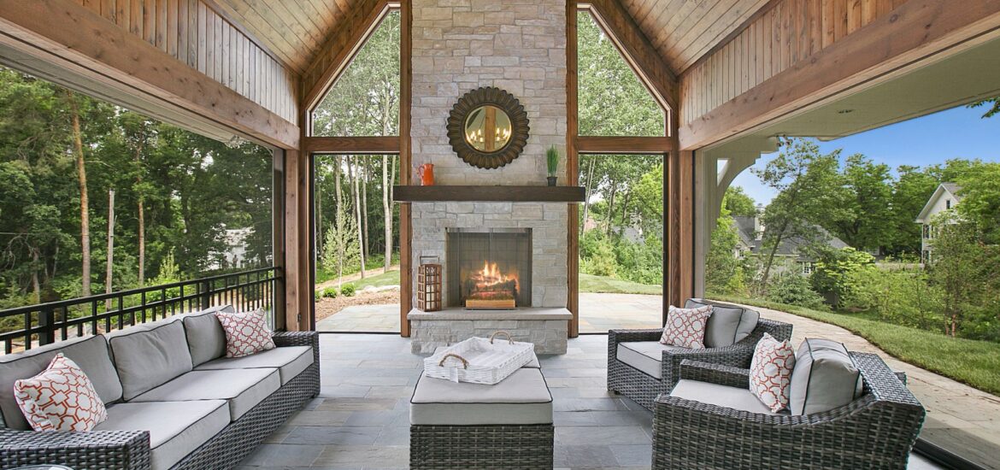Adding a Florida room to your home can bring many benefits. This special space, often enclosed with large windows, allows you to enjoy the beauty of the outdoors without facing the elements. Whether it’s sipping your morning coffee with a view of the garden or hosting a family gathering, a Florida room offers a versatile area for various activities.
A Florida room is more than just an extra space. It can improve your lifestyle by providing a comfortable area to relax and unwind. With natural light flooding in, it creates a warm and inviting atmosphere. You can use it as a reading nook, a playroom for kids, or even an extension of your living room.
Moreover, adding a Florida room can increase the value of your home. Many homebuyers look for unique and functional spaces, making your home more attractive in the market. In this article, we’ll dive into the unique features of a Florida room, its benefits, and insight into designing the perfect space for your needs.
The Unique Features of a Florida Room
A Florida room is designed to let you enjoy the beauty of the outdoors while being inside. These rooms often feature large windows and glass walls, allowing natural light to flood the space and providing panoramic views of your yard or garden. The abundance of sunlight not only makes the room feel bright and cheerful but also helps to warm the space during cooler months.
One of the standout features of a Florida room is its versatility. You can customize the space to suit your preferences and lifestyle. Many Florida rooms include options like ceiling fans, skylights, and sliding glass doors to enhance comfort and functionality. Whether you use the room as a cozy reading nook, an extension of your living area, or a place to host gatherings, the design possibilities are endless. The unique features of a Florida room make it a valuable addition to any home, combining aesthetics with practicality.
Year-Round Enjoyment and Versatility
A Florida room provides year-round enjoyment, allowing you to make the most of your space regardless of the season. During the warmer months, you can open the windows or doors to let in a gentle breeze while still being protected from insects and other outdoor nuisances. In the colder months, the room’s insulated design and large windows help retain heat, creating a warm and inviting atmosphere.
The versatility of a Florida room means you can adapt it to various uses throughout the year. In the spring and summer, it can serve as a sunroom where you can relax and enjoy the natural beauty around you. As the weather cools, it can transform into a cozy retreat with comfortable seating and perhaps a space heater. The room’s ability to adjust to your needs makes it an invaluable part of your home. With a Florida room, you can enjoy the outdoors no matter the weather, making it a truly versatile and enjoyable space.
How a Florida Room Increases Home Value
Adding a Florida room to your home can significantly increase its value. Potential buyers often see this space as an attractive feature, providing extra living space that can be used for various purposes. The natural light and outdoor views make the room inviting, creating a positive first impression. This additional square footage can be a key selling point, making your home stand out in the competitive real estate market.
Moreover, the modern materials and design used in Florida rooms can enhance the overall energy efficiency of your home. Well-insulated windows and doors keep the temperature regulated while reducing energy costs. This energy efficiency adds to the home’s appeal for eco-conscious buyers. Investing in a Florida room not only boosts your home’s value but also makes it more marketable if you ever decide to sell.
Tips for Designing the Perfect Florida Room
Designing the perfect Florida room involves thoughtful planning and attention to detail. Start by considering how you want to use the space. Do you envision a serene reading nook, an entertainment area, or a cozy family room? Determining its primary function will help guide your design choices. Select comfortable furniture that suits the room’s purpose and complements the existing decor.
Lighting is another crucial element in designing a Florida room. Maximize natural light with large windows and skylights, but also consider additional lighting options for the evenings. Ceiling fans and portable heaters can help maintain a comfortable temperature throughout the year. Add personal touches like indoor plants, decorative pillows, and artwork to make the space truly your own.
Conclusion
Upgrading your home’s siding isn’t just about improving its appearance—it’s also about enhancing its performance and longevity. From boosting energy efficiency to increasing curb appeal, there are numerous benefits to investing in new siding. With improved durability and low-maintenance options available, this upgrade can save you time and money in the long run.
At Creative Remodeling of Orlando, we understand the importance of maintaining and beautifying your home. Whether you’re interested in siding, windows, fascia/soffit, gutters, screen rooms, Florida rooms, or full room additions, we’ve got you covered. Contact Creative Remodeling of Orlando today to learn more about how we can help you enhance your home’s exterior and enjoy its benefits for years to come.

